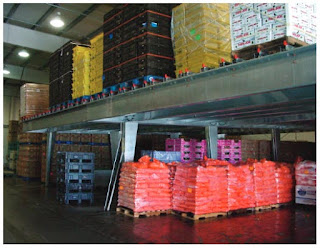Providing Fast-Turnaround Workspace and Inventory
Solutions When it comes to reaping the benefits of a new work platform
(mezzanine), the key to keeping Murphy’s Law at bay is good planning and
anticipation. But, for many platform (mezzanine) projects, lessons have been
learned the hard way:
- Design integration is not given enough careful consideration (ex: base plate orientation, span not correlating with existing wall or column locations. Column bearing surfaces are of unequal height
- Not enough contingency time is built into the construction time-line
- Life Safety and OSHAC considerations aren’t thoroughly addressed.
When a
large material handling
system is planned for and then implemented as part of a new
construction effort, everyone involved can thank their lucky stars. This can be
labeled a “best case” scenario, with ample time for planning and installation.
More often than not, a client needs to integrate a new material handling system
within an existing structure already in full operation.
Two
common mistakes that can lead to “worst-case” scenarios when installing an
add-on platform (mezzanine) are:
1. Putting the cart before the
horse:
Insufficient planning regarding how construction can
impact daily operations can be costly.
A large east coast appliance company needed an efficient material handling solution built within its 500,000 square foot warehouse to accommodate the company’s imminent launch into the small-electronics market. The primary objective was to provide optimum efficiency, handling and delivery of small electronic goods to its customers arriving at a will-call location.
A large east coast appliance company needed an efficient material handling solution built within its 500,000 square foot warehouse to accommodate the company’s imminent launch into the small-electronics market. The primary objective was to provide optimum efficiency, handling and delivery of small electronic goods to its customers arriving at a will-call location.
The
warehouse space, initially set up to handle large carton items like
refrigerators and washers, required space for an additional 10,000 electronic
SKUs.
Working
under a tight three-week production deadline, a 14,000 sq. ft. custom wide-span
platform (mezzanine) was designed and built over the
facility’s existing dock area with compliance to code and clearance
requirements. The platform (mezzanine) span had to correlate with the
building’s column span of 44’ and handle a load of 150 Psi.
View Original Source:
www.wpss.com/blog/lessons-learned-from-platform-mezzanine-installations/
Western Pacific Storage Solutions
300 E. Arrow Highway,
City:San Dimas, State: California
Phone No: (800) 732-9777
Web: http://www.wpss.com/
Email: customerservice@wpss.com

No comments:
Post a Comment